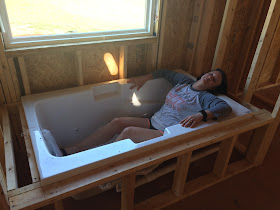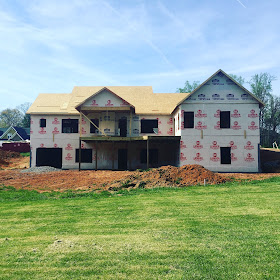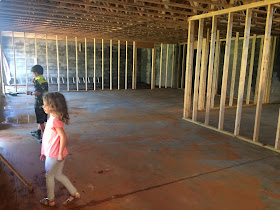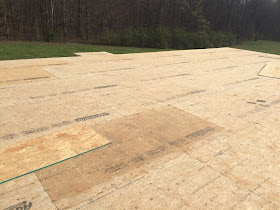Well I am a little late getting this post done. a few physical changes at the house this week and a lot of decisions were made.
The crew worked Monday-Wednesday and finished hanging all the shingles and got all of my windows and doors in except my front door which had not came in yet. The bathtub shower combos came in.
I picked out my bath tub and Kevin brought it that same day! They framed it in and it was neat getting to "relax" for a moment in my big tub! I decided to splurge a bit and get one with the jacuzzi jets.
 |
| I. CAN'T. WAIT. |
He asked if we could meet him on Tuesday and go over the plumbing and then after we went over all that he asked if we could meet Thursday for lighting. WHOA that was a lot to consider and even after Thursday we found ourselves walking around making a couple changes, just so many things to consider all at once!
We both were off work on Friday and my parents took the kids to Dollywood for the day so we tackled the list of stores from the contractor to pick out the majority of indoor fixtures, etc.
The morning started with flooring where we found a new solid wood flooring in graystone that I just fell in LOVE with and it also came in under budget! DOUBLE WIN!! The kids bathrooms were easy picks but the Master bath is proving to be more difficult. The should will be a mixture of two different tiles and the tub to match but we have to pick out those first to be sure the floor goes with them. I am going again next week to try and decide. The kitchen we went with the wood grain looking tile. I love the look of wood in the kitchen but just cannot bring myself to risk messing it up with a water leak or something on down the road.
 |
| It is so hard to really tell colors from a picture but that is the wood floor and the gray wood grain tile we will use in the kitchen! |
From there we went to the brick and stone store. That was by far the easiest thing we did. We both like the same brick and the same color/style stone. We were in and out of there in under 15minutes!
From there we went back to flooring store because I left our plans there, oops then on to Stokes lighting for our lights. Have you ever been in Stokes?? You can't even see a part of the ceiling because of all the lights hanging down. I. WAS. CONFUSED. So confused that I didn't even take any pictures because I didn't know what to take pictures of! LOL Note to self to go back and take pictures of what I picked out!
 |
| Just checked the hubs phone and he at least took one |
We met with the lady from Stokes he uses to take us though. She was very helpful walking us through the process and we got the majority picked out. I found out one thing and that is that I do not like "fancy" lights. I like it simple and clean looking.
From there we headed to Pigeon Forge to pick out our fireplace insert. We are doing a wood burning fireplace but still having gas ran to it so as ew get older we can put a gas log insert in there if we want. We decided on that and on how we want to do the fireplace then we were done for the day!
 |
| Simliar to the look we want except ours is in the wall and no hearth |
Now on to week 12
Monday the electrician and HVac company showed up on Monday, plumber on Tuesday. We made a few more changes to electrical stuff and they went to town running wires, pipes, tubing, etc. all week long.
 |
| Can lights went in Monday |
 |
| Wiring up the bar! |
 |
| LOTS of Duct Work! |
 |
| Hello Washer and Dryer! |
The cabinets were ordered this week and we found a smokin' deal on a new counter height wine fridge. The cabinet guy couldn't make the one I have fit in my wine nook area so we are selling that one and bought a new one!
We stopped by yesterday and the front door had arrived along with the shutters. Can't wait to see if they get the door in next week!
 |
| Will be painted black and I am look for the accents to go on it! |
So my last post we had just put the for sale sign in the yard. We had a couple showings then nothing for about a week. Last weekend I posted it online and on craigslist. Within two days we have 3 showings scheduled and on Thursday night we had a contract on our house!! 😄😄 YAY!!!! They have been pre-approved so we are starting that process now!! PRAISE GOD!
 |
| SOON!! |
All in all it has been a busy but fun and exciting 2 weeks!
Til' next week!
~Mel





























